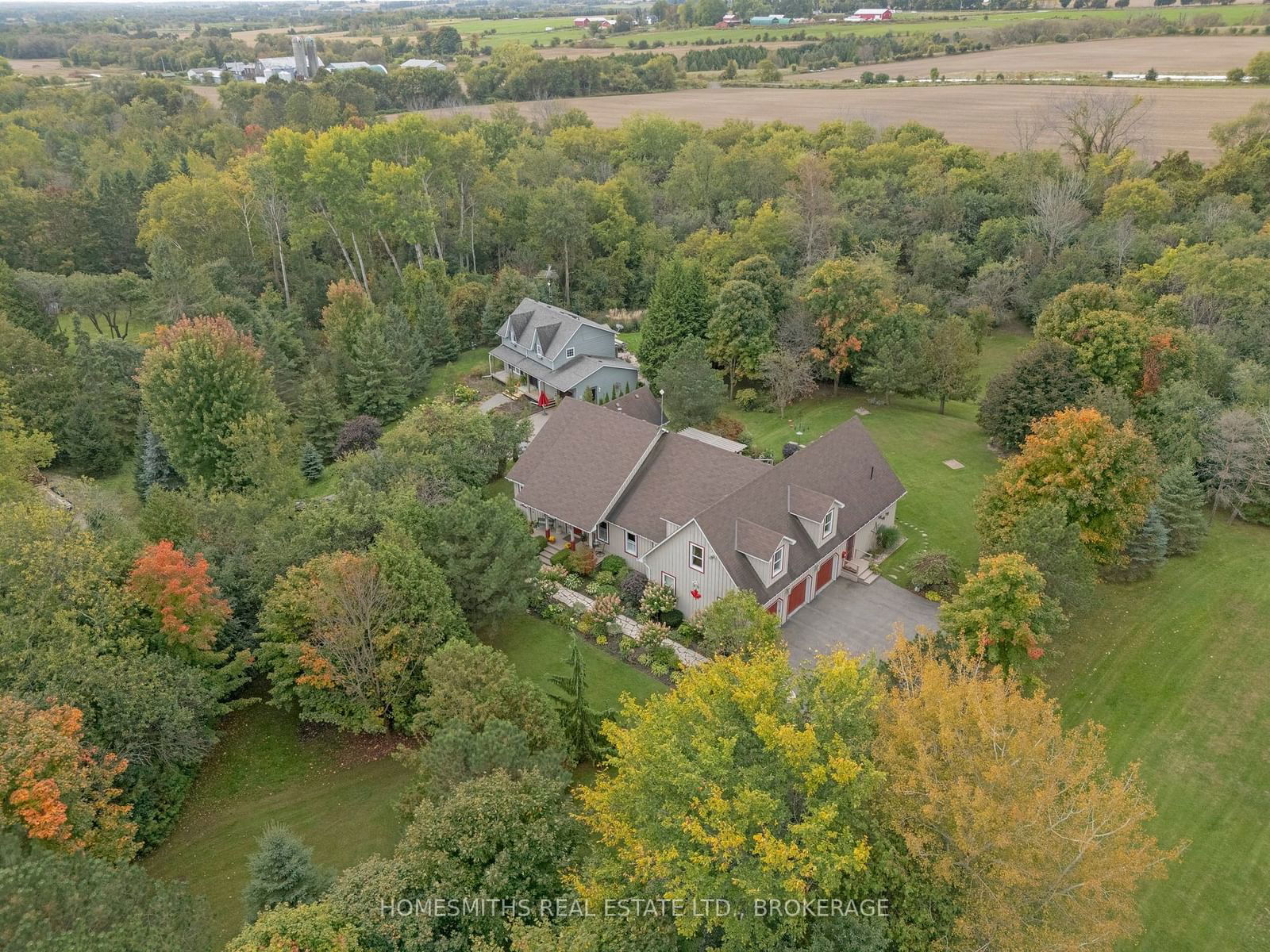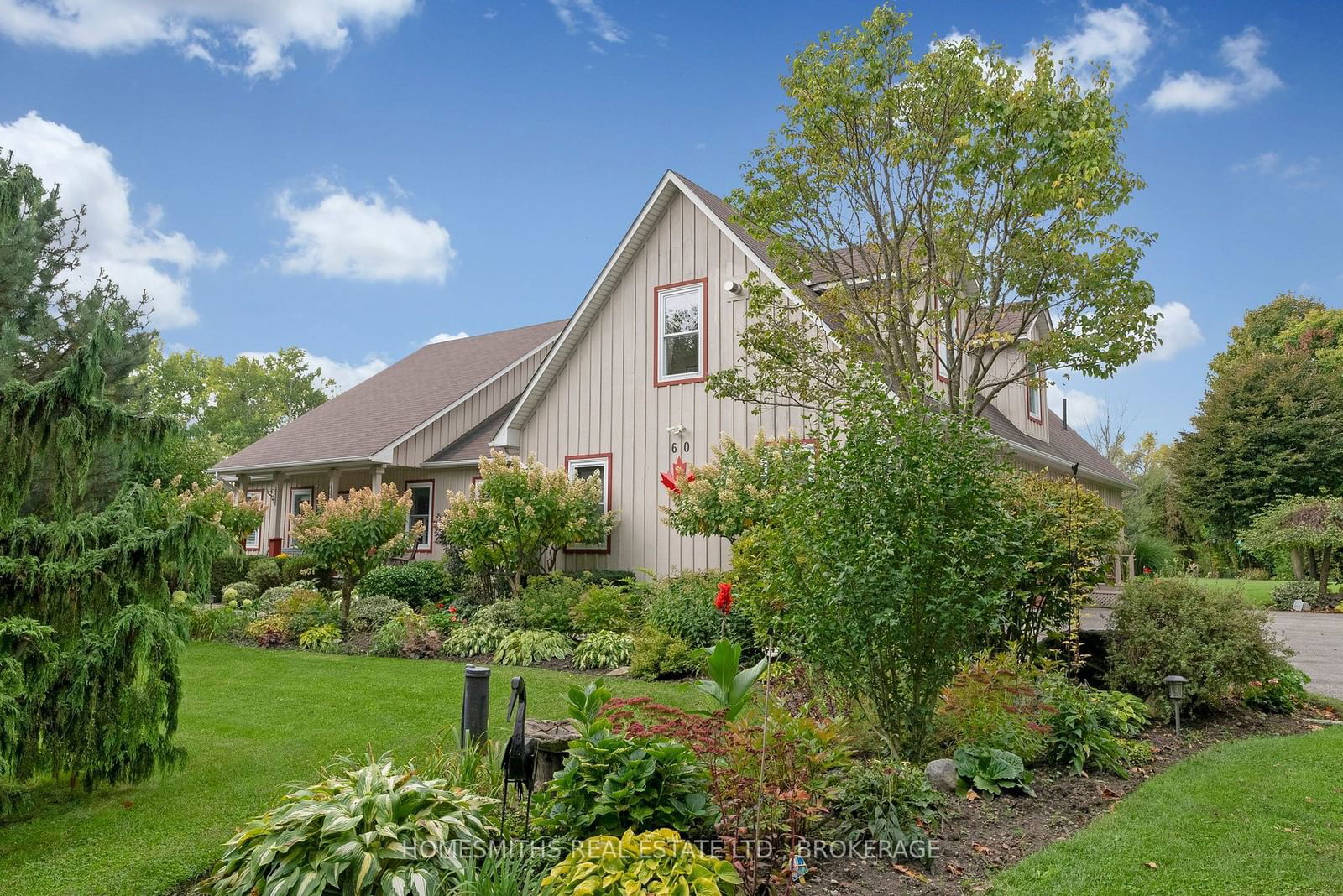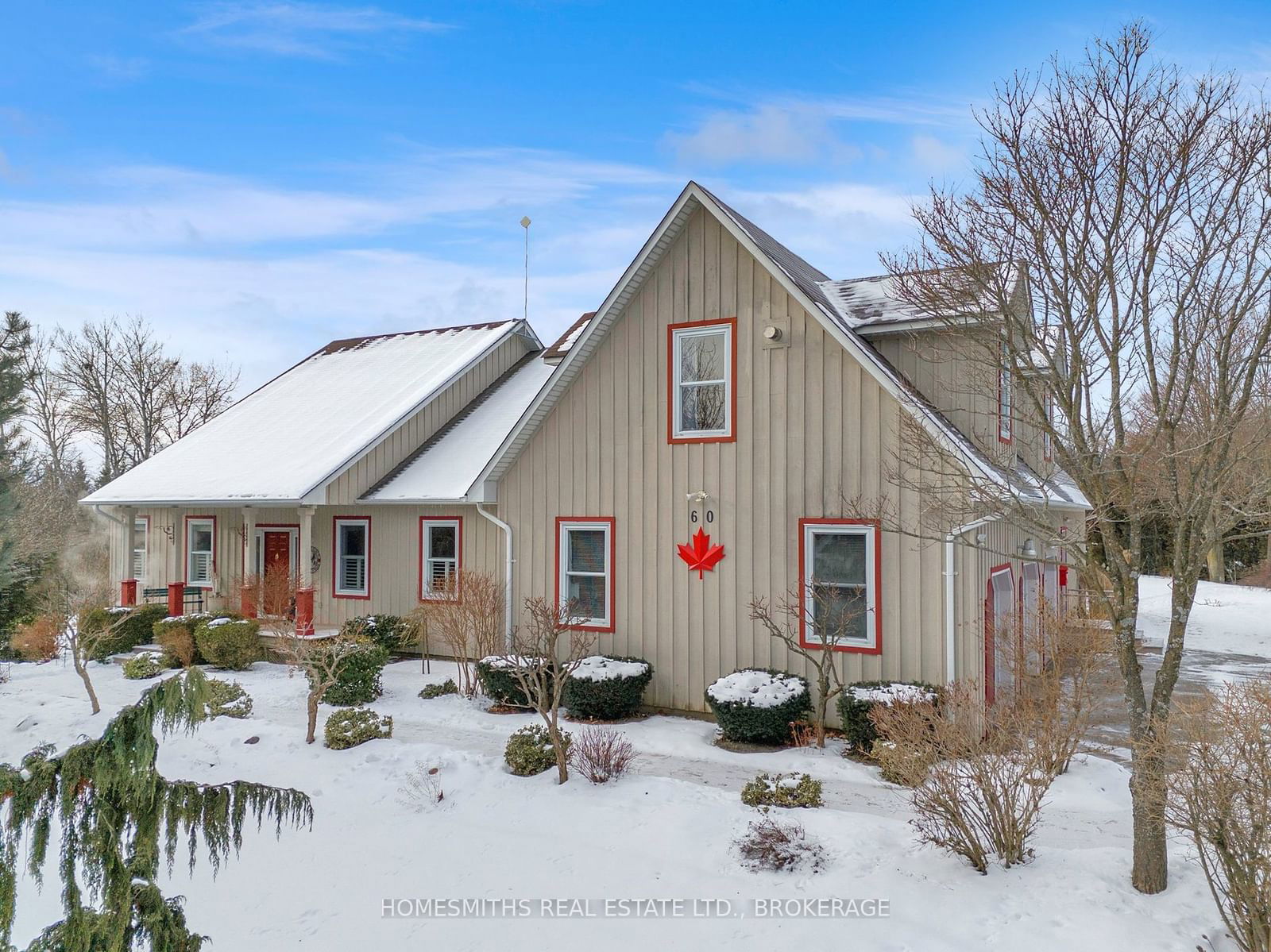Overview
-
Property Type
Detached, Bungalow
-
Bedrooms
4
-
Bathrooms
3
-
Basement
Full + Unfinished
-
Kitchen
1
-
Total Parking
13.0 (3.0 Attached Garage)
-
Lot Size
453.28x150.72 (Feet)
-
Taxes
$8,576.05 (2024)
-
Type
Freehold
Property description for 60 Maple Street, Clarington, Rural Clarington, L1C 6N3
Estimated price
Local Real Estate Price Trends
Active listings
Average Selling Price of a Detached
April 2025
$1,191,593
Last 3 Months
$1,245,157
Last 12 Months
$1,227,591
April 2024
$1,179,063
Last 3 Months LY
$1,117,713
Last 12 Months LY
$1,218,106
Change
Change
Change
Historical Average Selling Price of a Detached in Rural Clarington
Average Selling Price
3 years ago
$1,577,384
Average Selling Price
5 years ago
$650,000
Average Selling Price
10 years ago
$650,821
Change
Change
Change
Number of Detached Sold
April 2025
9
Last 3 Months
9
Last 12 Months
8
April 2024
8
Last 3 Months LY
11
Last 12 Months LY
9
Change
Change
Change
How many days Detached takes to sell (DOM)
April 2025
22
Last 3 Months
19
Last 12 Months
22
April 2024
19
Last 3 Months LY
22
Last 12 Months LY
28
Change
Change
Change
Average Selling price
Inventory Graph
Mortgage Calculator
This data is for informational purposes only.
|
Mortgage Payment per month |
|
|
Principal Amount |
Interest |
|
Total Payable |
Amortization |
Closing Cost Calculator
This data is for informational purposes only.
* A down payment of less than 20% is permitted only for first-time home buyers purchasing their principal residence. The minimum down payment required is 5% for the portion of the purchase price up to $500,000, and 10% for the portion between $500,000 and $1,500,000. For properties priced over $1,500,000, a minimum down payment of 20% is required.








































